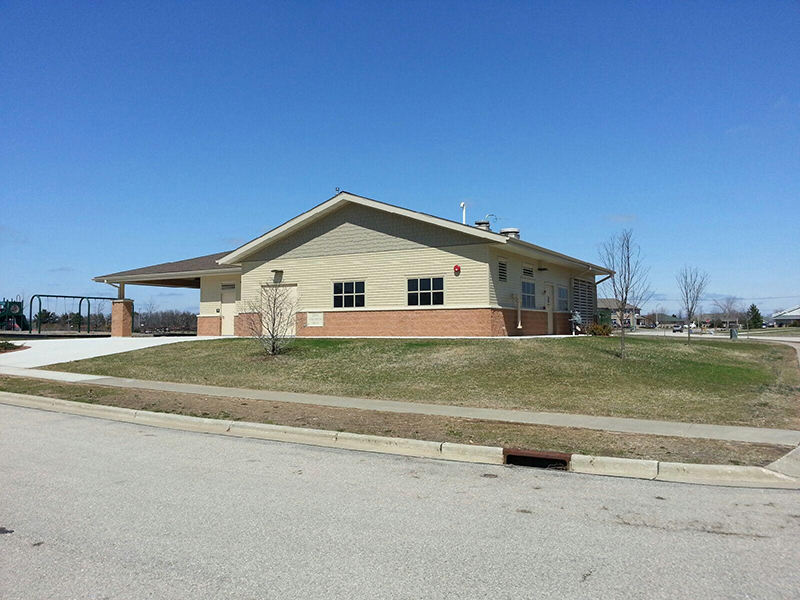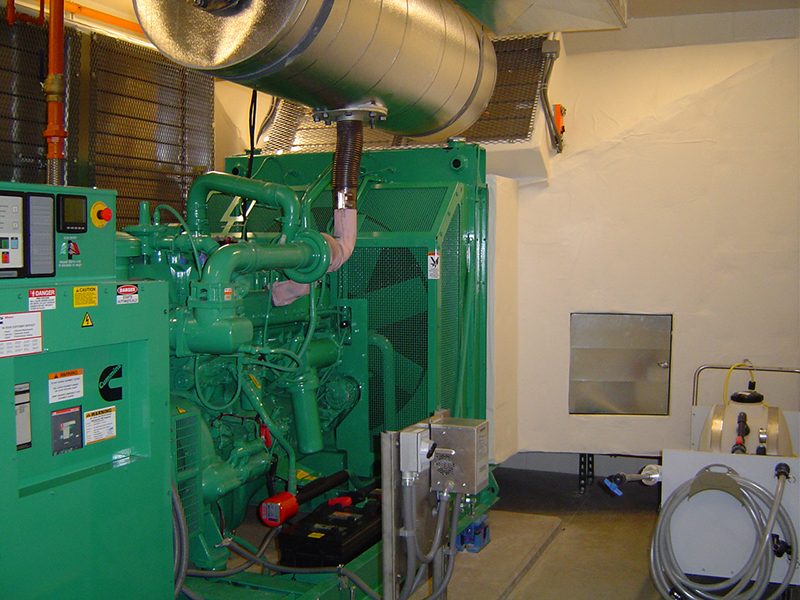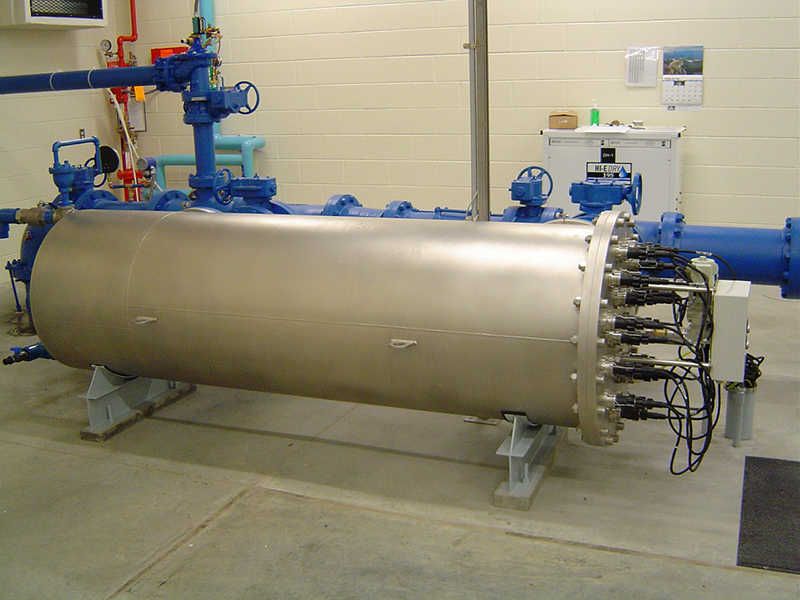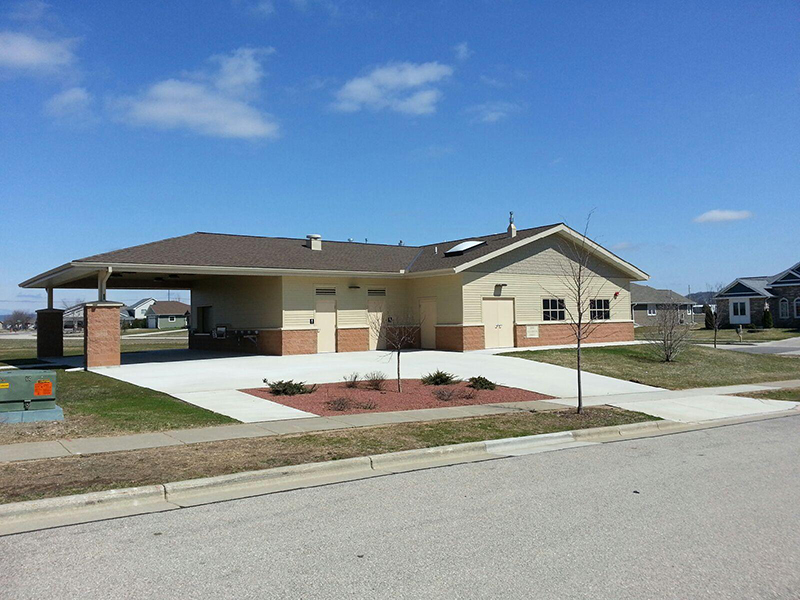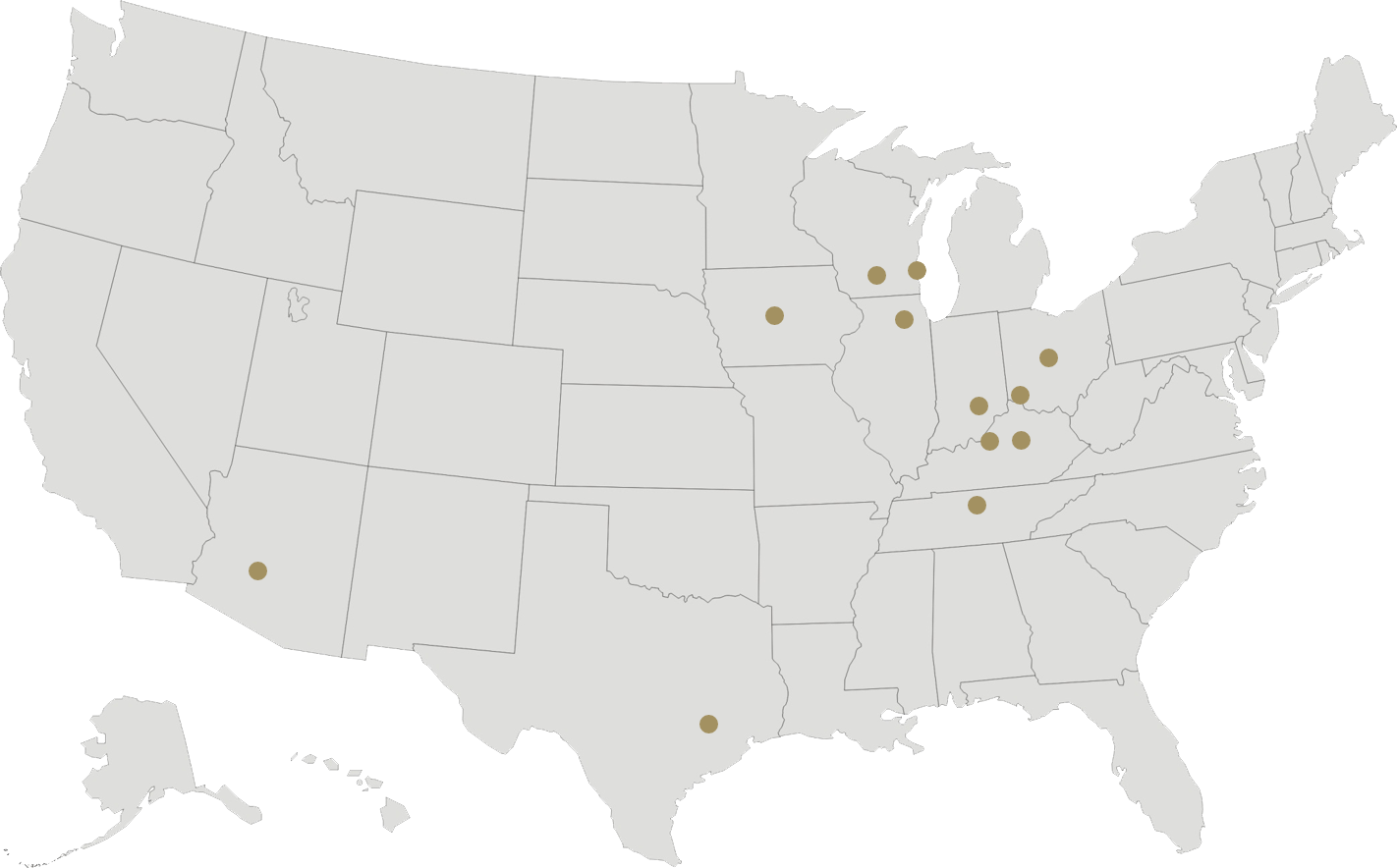The Village of Prairie du Sac selected us to complete a water system evaluation, which identified the need to increase firm well supply capacity to meet current and future water demands, as well as to complete all phases of its Well No. 4 Well House and Park Facility project.
We conducted a well site investigation and prepared a preliminary design report in accordance with WDNR requirements that confirmed no potential sources of contamination were located near the new well site, with the exception of sanitary sewer, which was lined using a cured-in-place pipe process before construction began. Because of the location of the new well site, an existing public restroom and pavilion facility needed to be removed. A new public park facility that included restrooms, concession area, and open-air pavilion was included in the well house design. The well design included a 580-foot-deep sandstone well to produce a minimum 1,200 gallons per minute.
Well No. 4 also provides disinfection of groundwater through ultraviolet (UV) treatment. The Village was one of the first groundwater-sourced communities in the country to use UV as a treatment, and based on the successful implementation of UV at the two existing well houses, the Village chose to include UV treatment for Well No. 4. The design needed to accommodate the strict clearance requirements for operating and maintaining the UV reactor, along with detailed specifications following the requirements of the validation report. The ability to add sodium hypochlorite was also implemented as a contingency measure for disinfection purposes. Because the well house and park facility are located in a public park and established residential subdivision, the architecture of the building was designed so that the building blended in with the surrounding houses.
The project was funded by a loan from the WDNR Safe Drinking Water Loan Program.
Back to Project Gallery