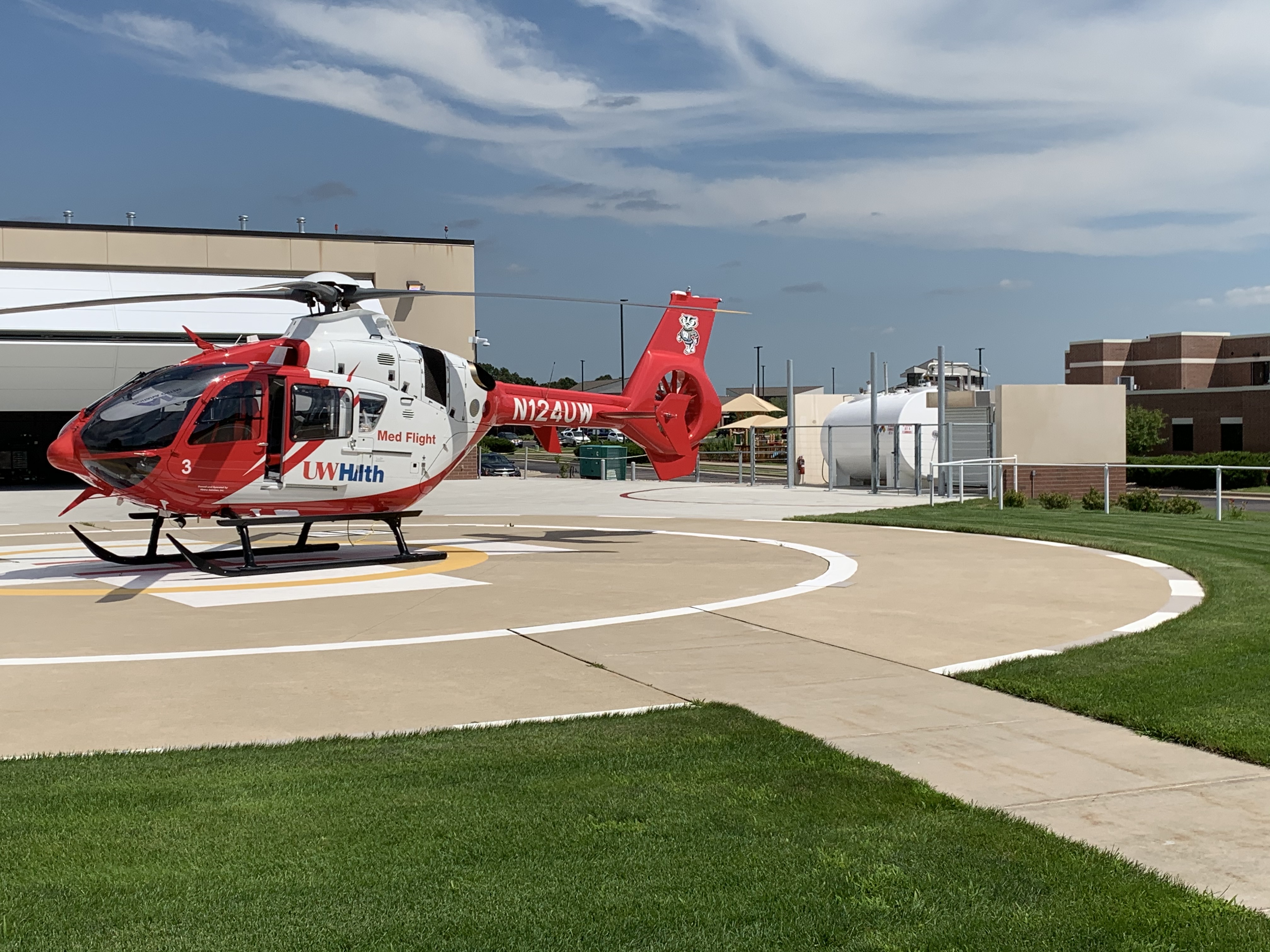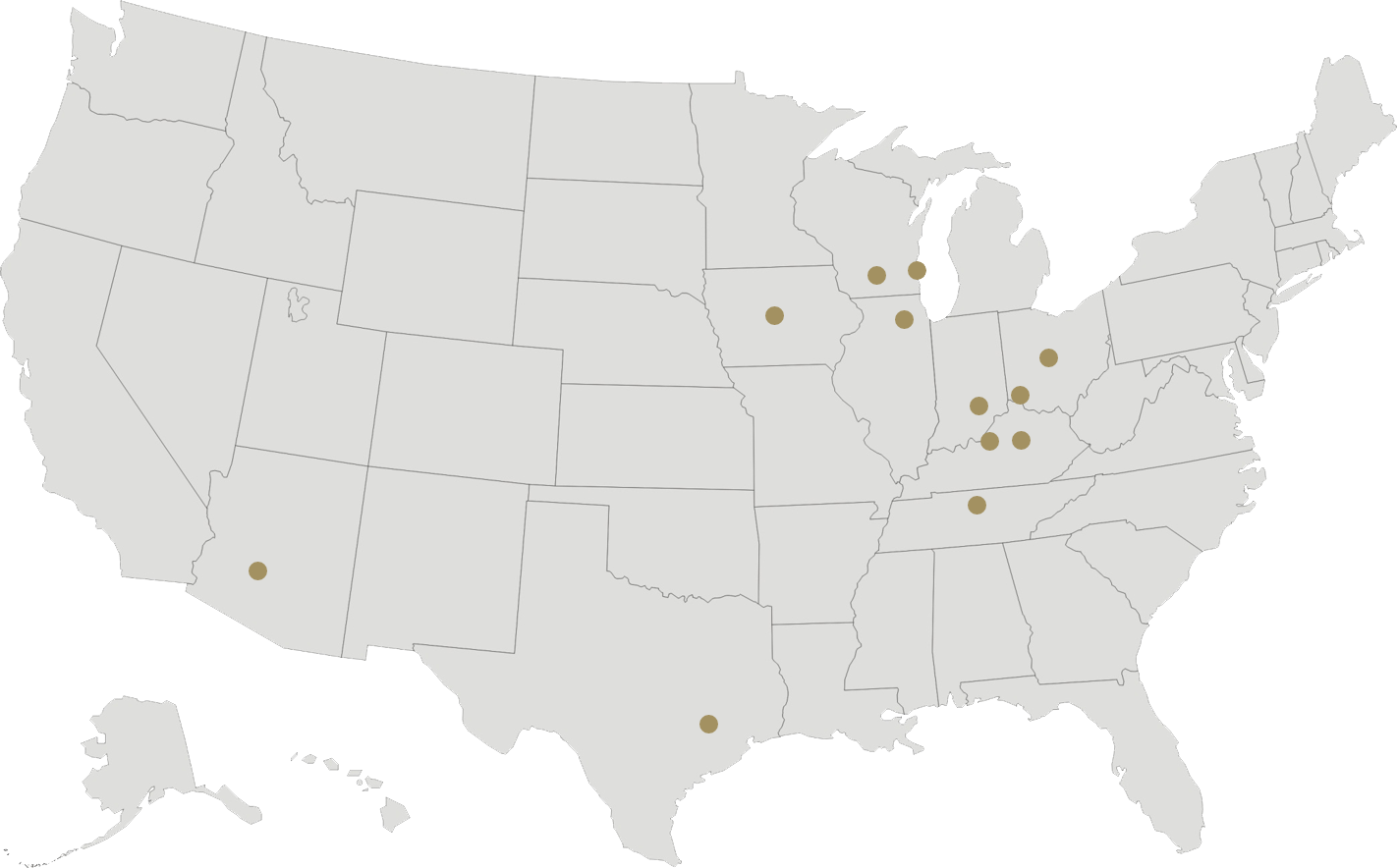Our civil and utility design for this new, 9,000-square-foot med flight facility included grading, paving, stormwater facilities, utilities, and rerouting electrical conduit necessary to maintain 24/7, 365-day, all-weather operations.
We navigated regulatory challenges and provided coordination with multiple project stakeholders and across design disciplines. A unique project feature is the aviation fueling system adjacent to the helipad that maximizes the site’s fuel storage capacity and self-sufficiency.
Back to Project Gallery
