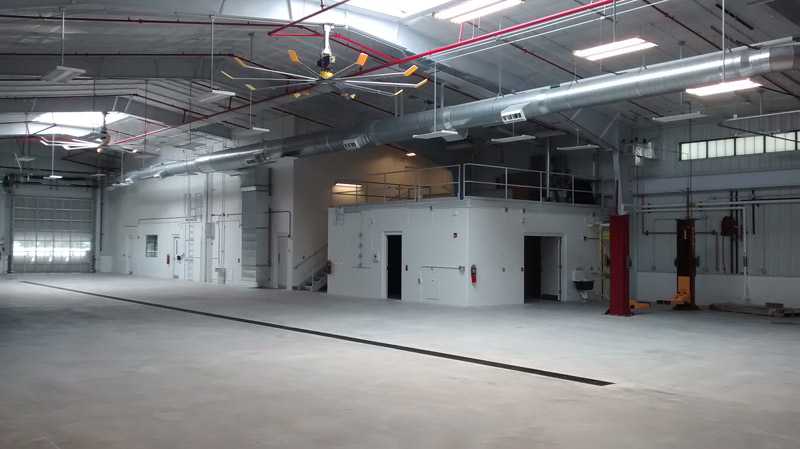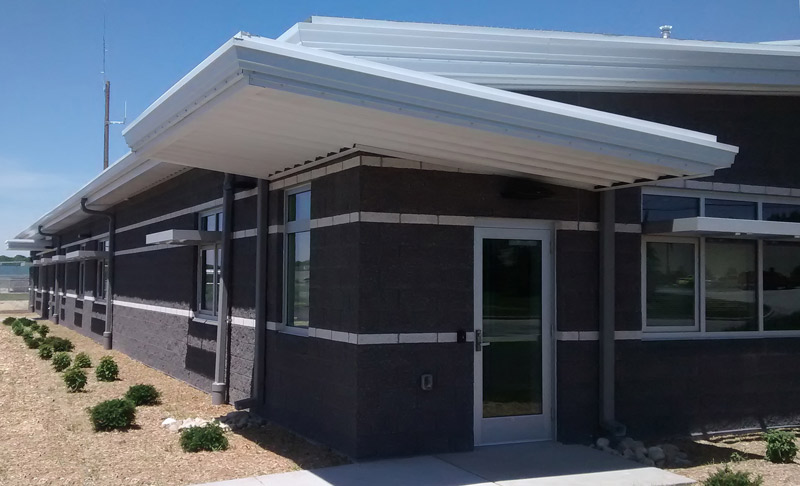We developed site and building facilities for the City’s growing utility needs. The project for the City of Lake Mills Light and Water Utility included development of a 13-acre, City-owned site. Site amenities include a secure storage yard, loading dock, a bulk water fill station, and two buildings: a 15,500-square-foot Utility building and a 1,800-square-foot cold storage building. Both buildings utilized a pre-engineered metal building structure to maximize interior space and expedite construction.
Masonry knee walls provide durability in the vehicle storage bays, and full height masonry veneer with decorative banding accents the office portion of the Utility building. The building program includes offices, a conference room, water and electric meter testing rooms, and locker and restroom facilities in the office portion of the building. Vehicle storage, wash bay, and a vehicle maintenance bay were also included. The Utility building is sited with the long access east/west to maximize exposure to daylight. Daylight enters the vehicle storage bays through skylights, insulated translucent wall panels, and two rows of glazing in the overhead doors. Horizontal solar control is included on the office windows. The vehicle bays have in-floor hydronic heat with an energy recovery unit, and overhead door screens enable the facility to be naturally ventilated while remaining secure.
Services Provided:
- Civil/site
- Architectural
- Structural
- Plumbing
- Fire protection
- HVAC
- Mechanical
- Electrical


