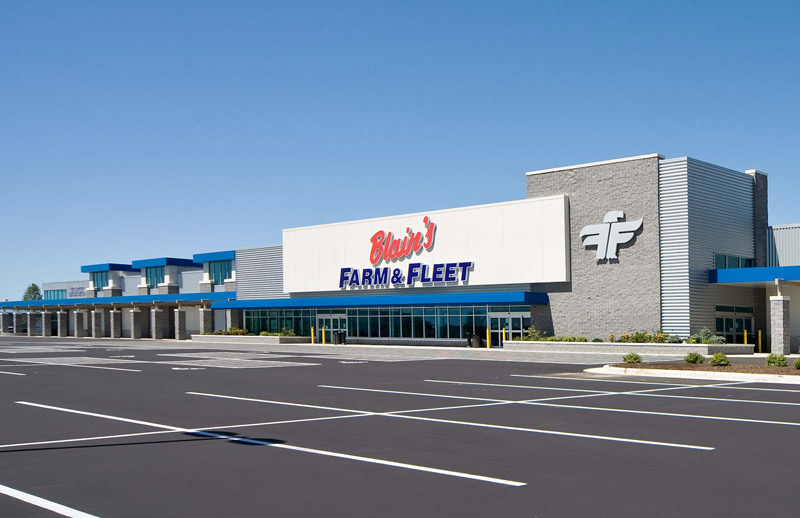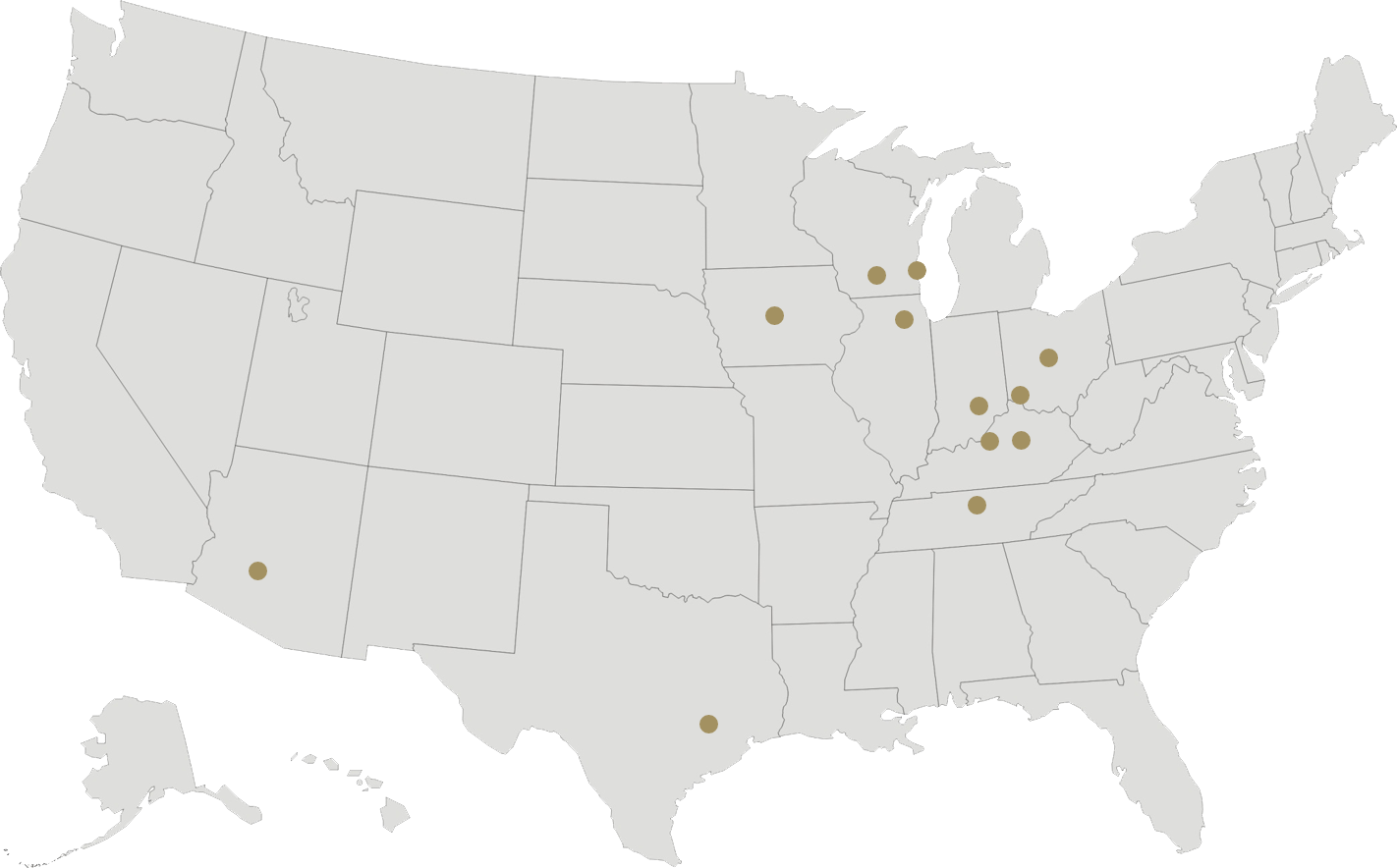We helped provide new retail space for a growing company.
As a member of the design-build team, we provided architectural and structural design services for a new Blain’s Farm & Fleet retail building. The 130,000-square-foot building includes retail space, shipping and storage, and vehicle repair garage on the main floor. Office and employee facilities are located on a mezzanine level located above the main entry. The exterior design includes light towers that allow natural light into the retail space. The building structure is a combination of a pre-engineered metal building with exterior precast panels. The precast panels are a combination of sandblasted concrete with exterior metal panels. A metal framed canopy with masonry piers stretches the length of the front of the building.
Services Provided:
- Architectural
- Structural

