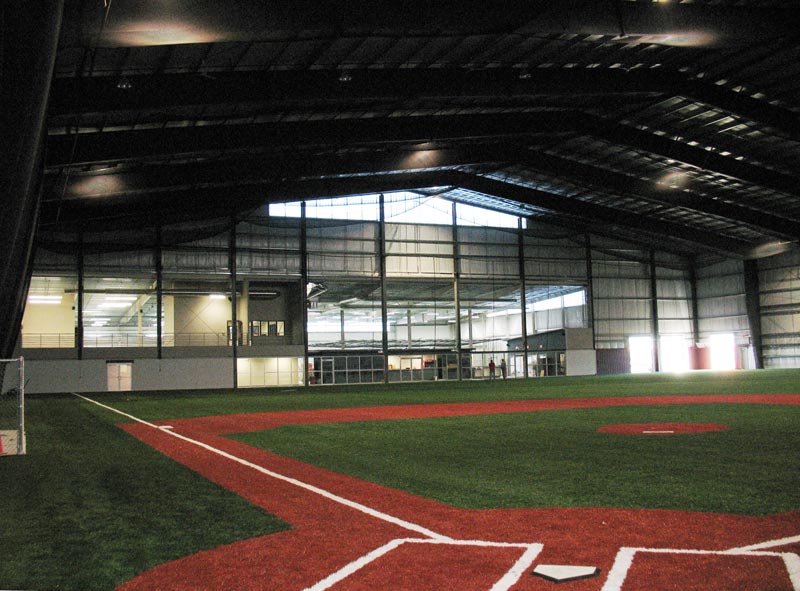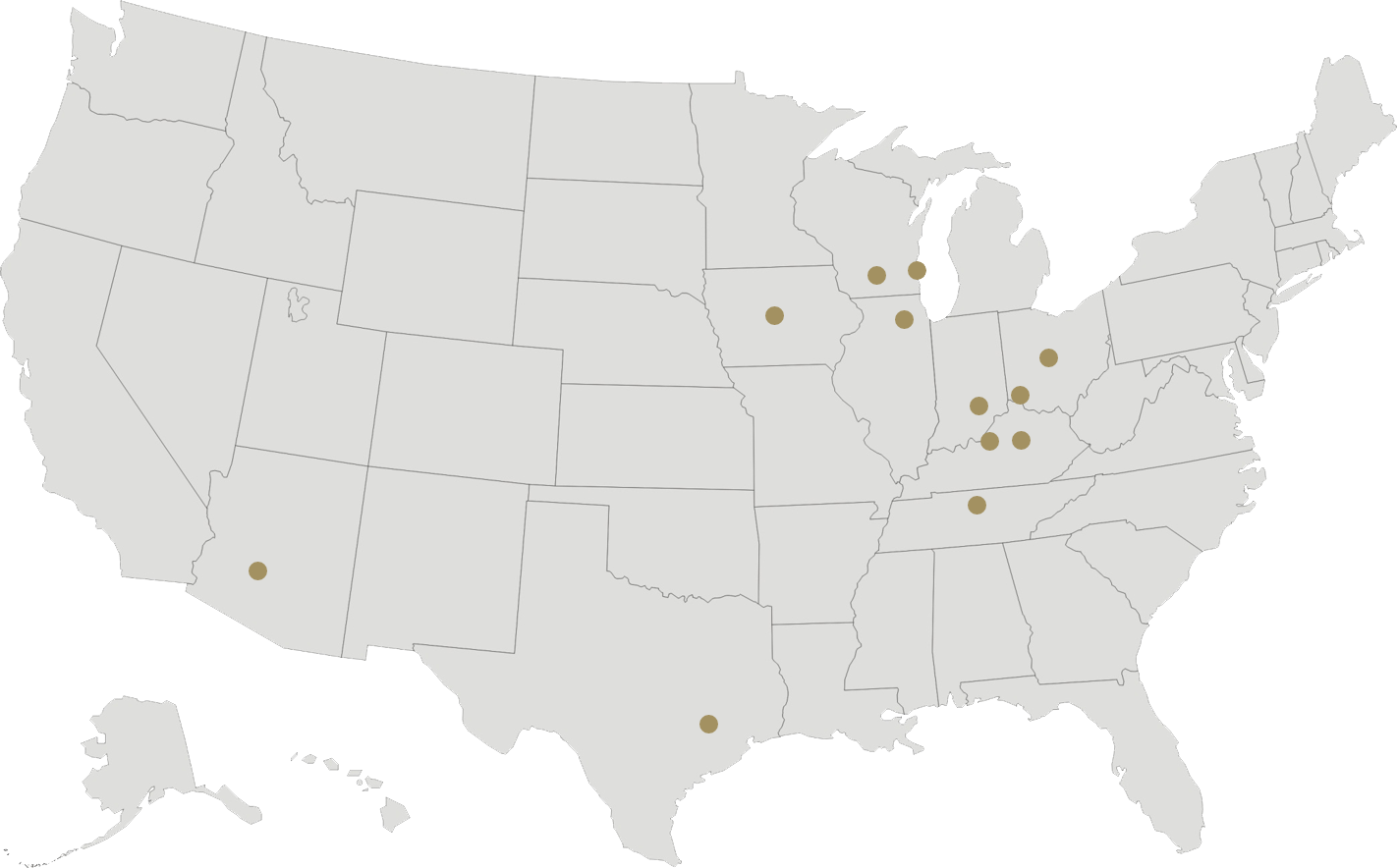We provided design for an indoor sports complex.
As a member of the design-build team, we provided architectural and structural design and construction services for Hitters Sportsplex. The 72,000-square-foot building includes a 50,000-square-foot area designed to incorporate a regulation-size baseball/softball field with indoor field turf flooring, which is also used as an indoor golf driving range. Other areas include automated batting cages, training facilities, and a concession stand. The unique facility features a 225-by-225-foot clear span with 50-foot eave height. The exterior of the building is a combination of masonry veneer and exterior metal building panels; natural light is incorporated into the building through insulated translucent panels.
A more recent modification involved converting the baseball/softball facility to a partial tennis facility. The field was modified by removing the field turf playing surface and replacing it with asphalt paving, providing space for six full-size and two junior-size tennis courts. New lighting and court dividers were also added to complete the modification from baseball/softball to tennis. An elevator and a second staircase were added to provide access to the expanded mezzanine, which includes new men’s and women’s restrooms and locker rooms, as well as a lounge.
Services Provided:
- Architectural
- Structural

