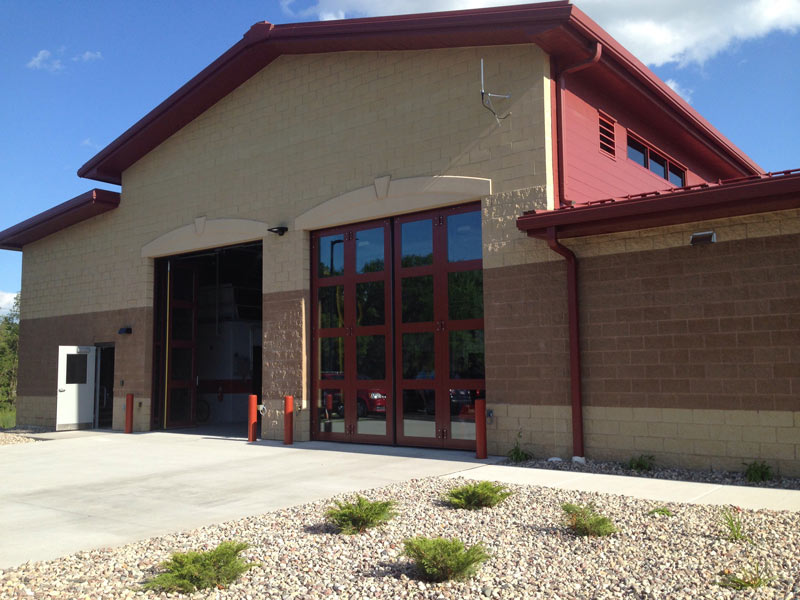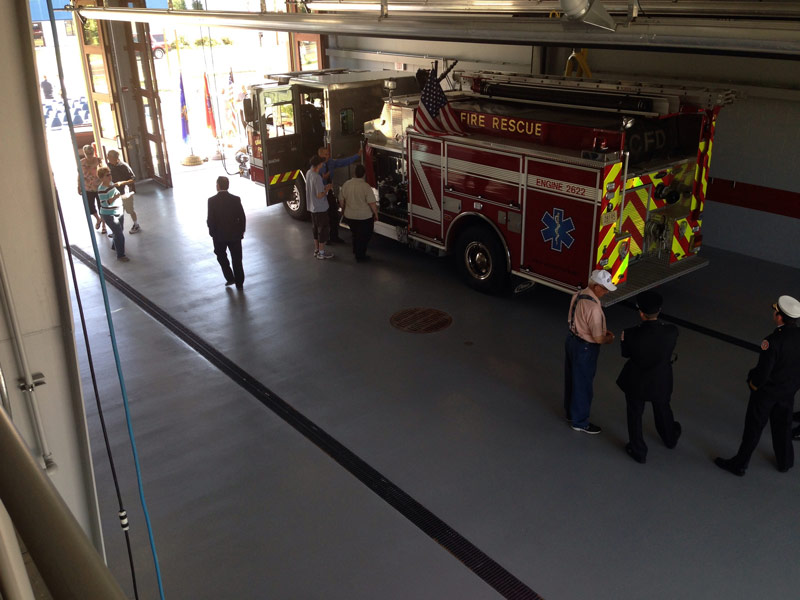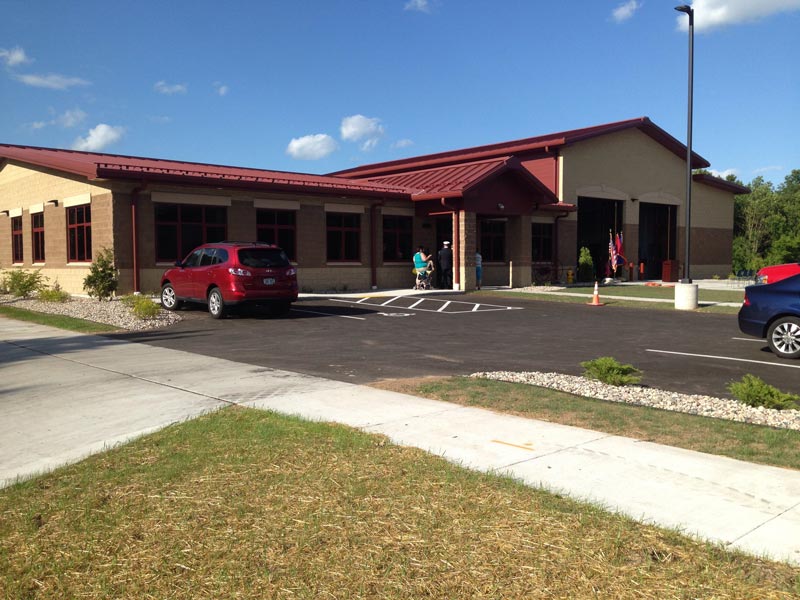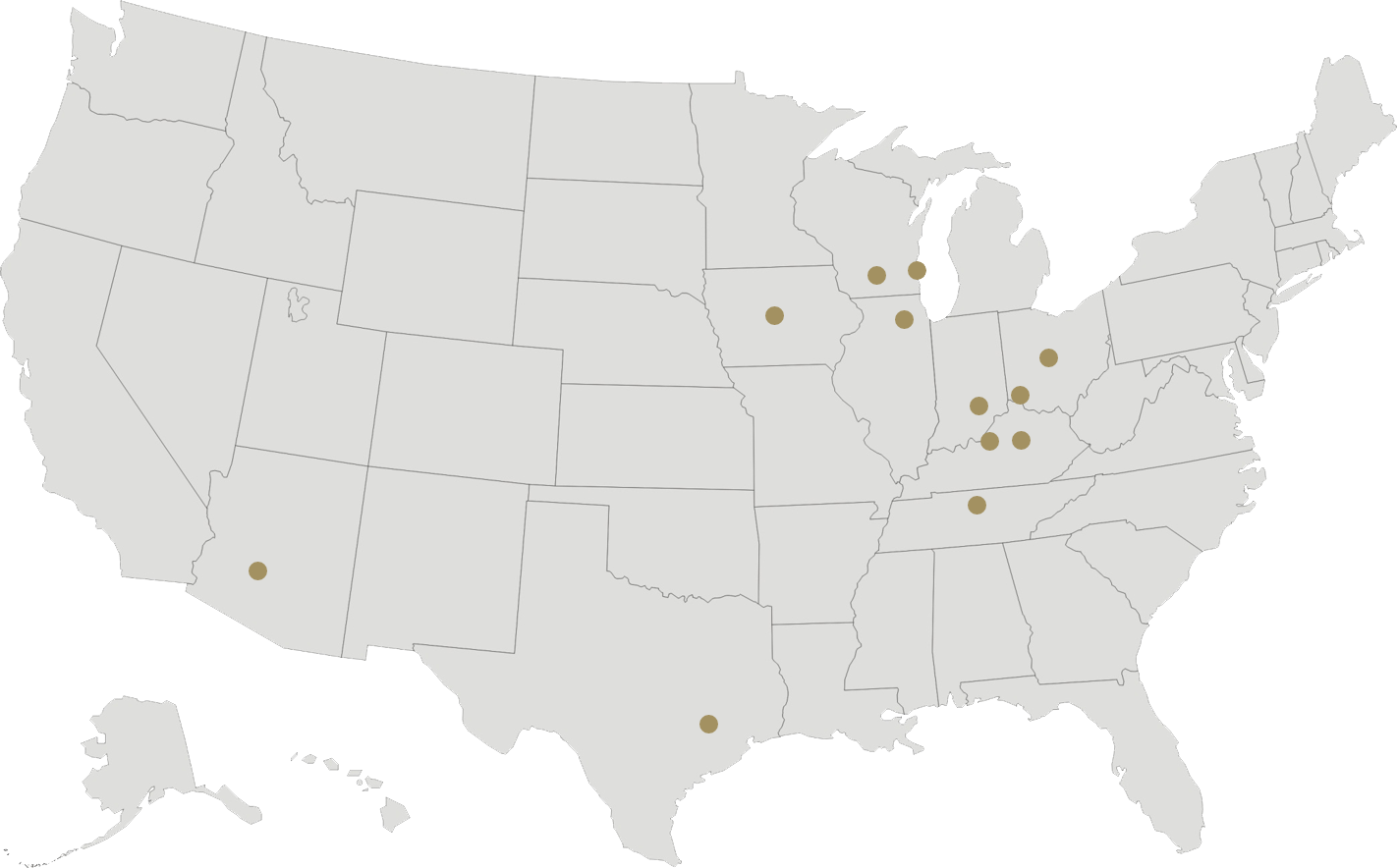We designed a second emergency response facility for the Town of Grand Chute.
The new 10,500-square-foot emergency response facility includes an open office, conference room, locker rooms, exercise room, day room with full kitchen, and eight dorm rooms that have direct access to the apparatus bays via a common area. The apparatus bay has two bays with drive-through capacity and adjacent medical supply storage, tool crib, and muster room and turnout gear lockers. Durable and low maintenance materials were used throughout the facility.
Energy-efficient features include in-floor radiant heat, high efficiency boilers, exterior LED lighting, and bi-fold apparatus bay doors. The building, completed on schedule and within budget parameters, replaces an existing 40-year-old fire station that previously served as the municipal court and police station.
Services Provided:
- Civil/site
- Architectural
- Structural
- Plumbing
- Fire protection
- HVAC
- Mechanical
- Electrical



