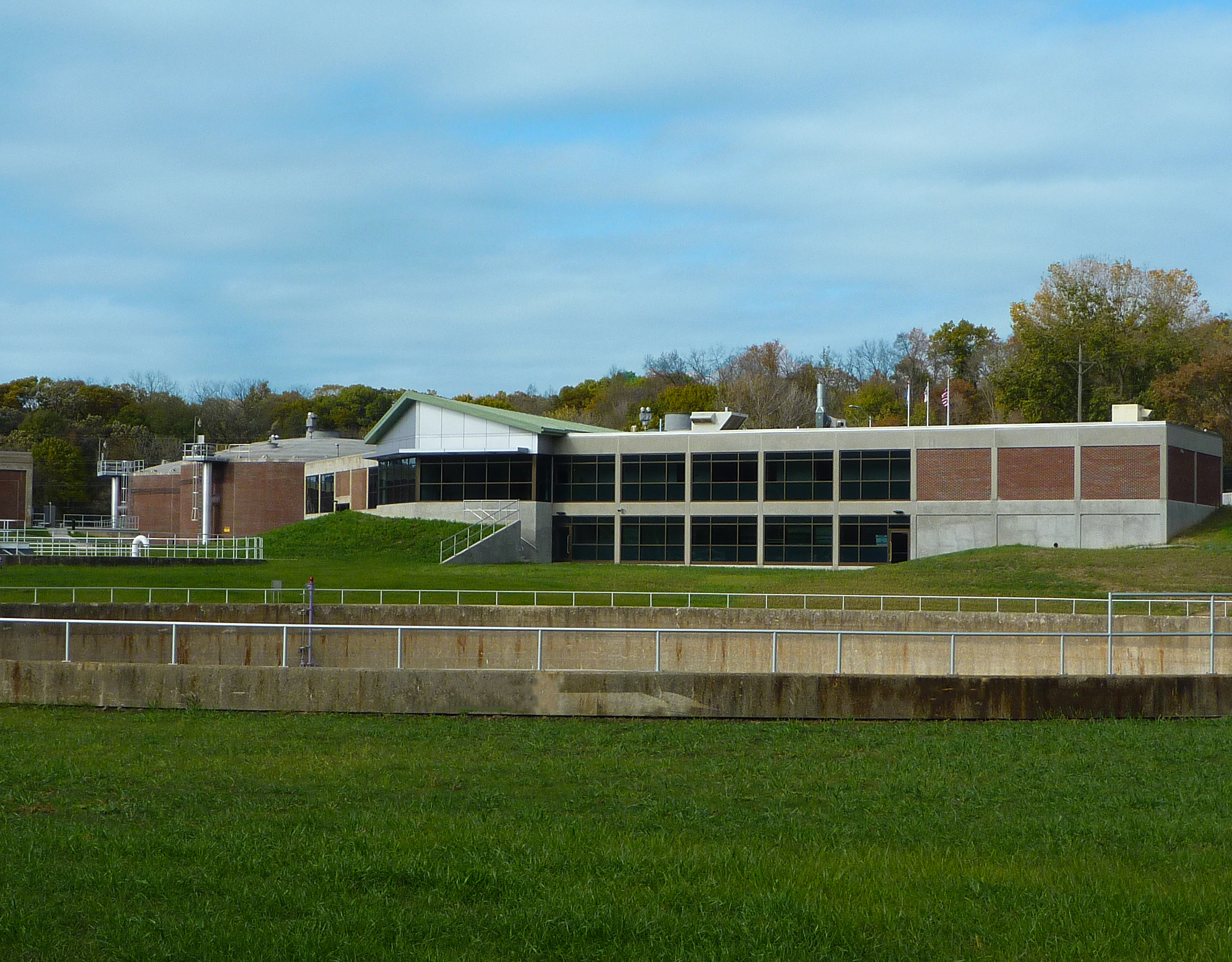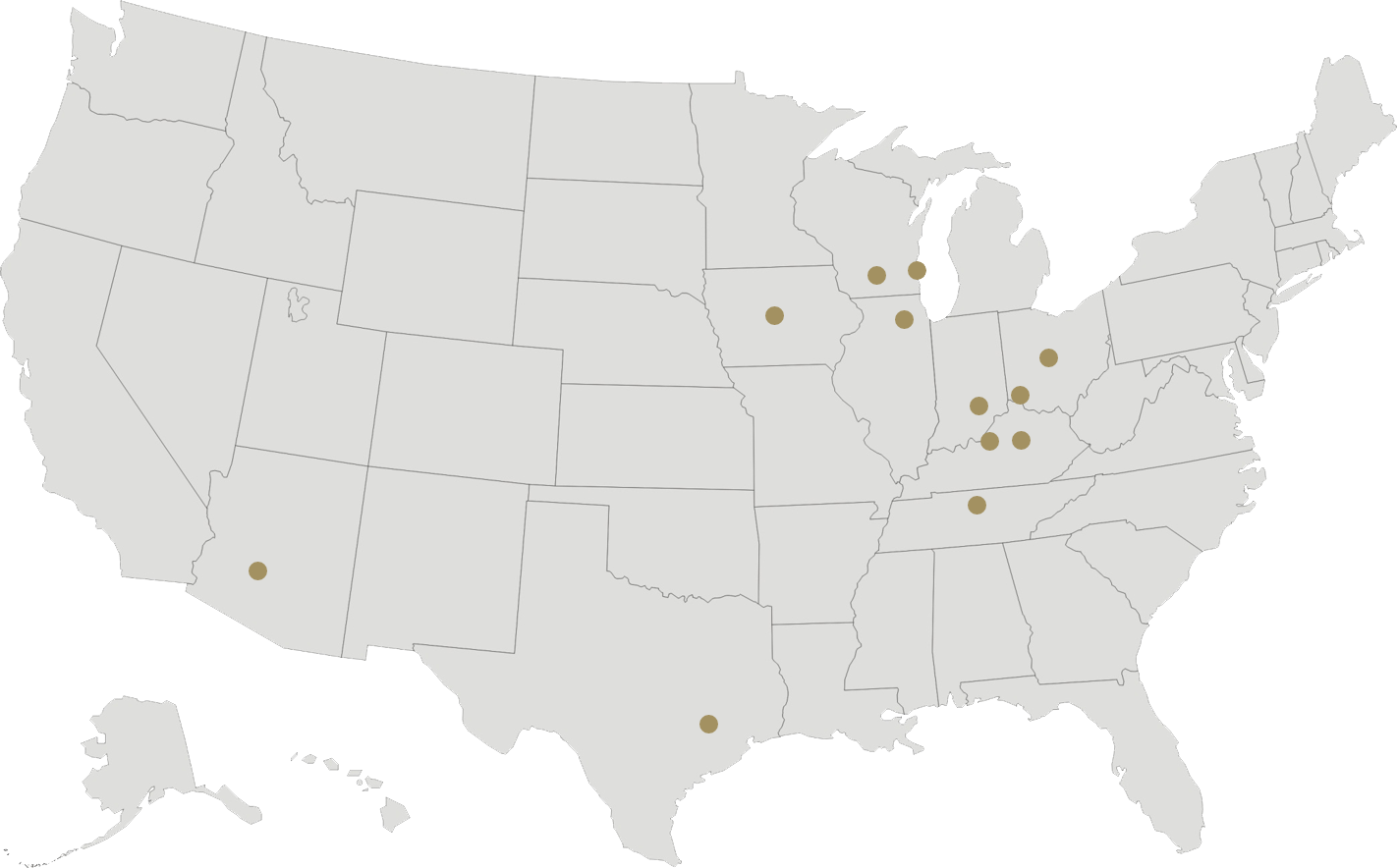Sustainable design features provide energy savings for building renovations.
A client’s existing Administration Building, originally constructed in the 1960s, grew from a footprint of 2,850 square feet to 8,860 square feet because of expanding space requirements. The building contains laboratory space, locker rooms, a reference library, conference rooms, a vehicle storage garage, and offices for water and wastewater support needs.
The building features extensive daylighting. The HVAC design includes water source heat pumps to provide heating and cooling necessary for the building and the garage concrete slab, which have in-floor radiant heating using the plant effluent water as the heat source.
A dedicated energy recovery unit provides ventilation required for building spaces. Electrical, plumbing, and HVAC components were specified to be eligible for rebates from the local power company.
Services Provided:
- Civil/site
- Architectural
- Structural
- Plumbing
- Fire protection
- HVAC
- Mechanical
- Electrical

