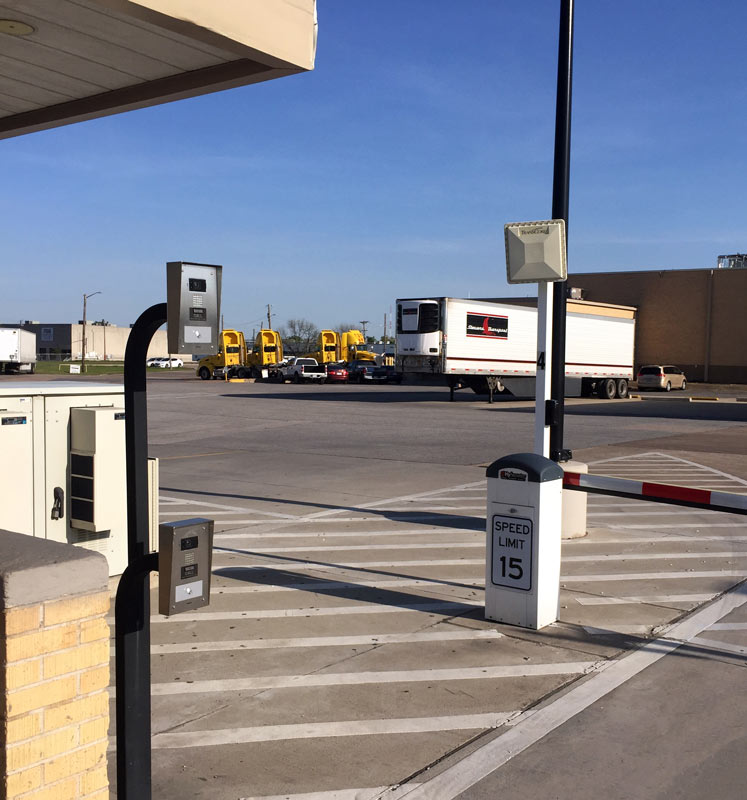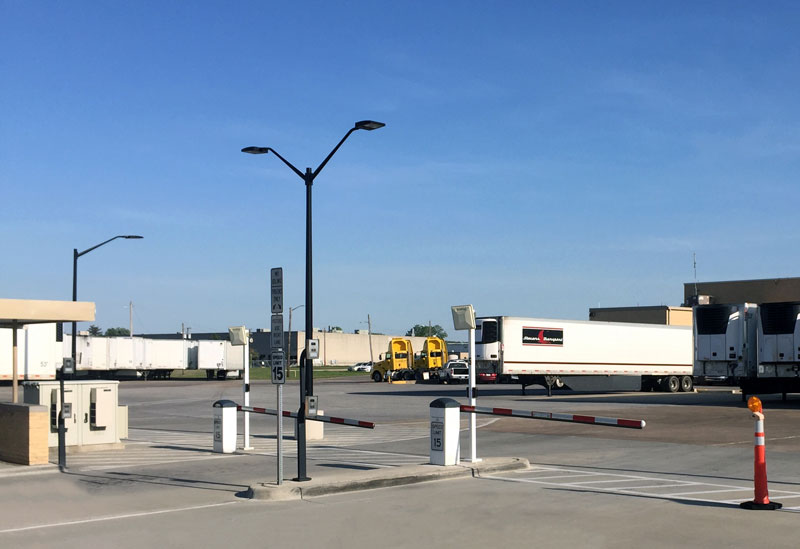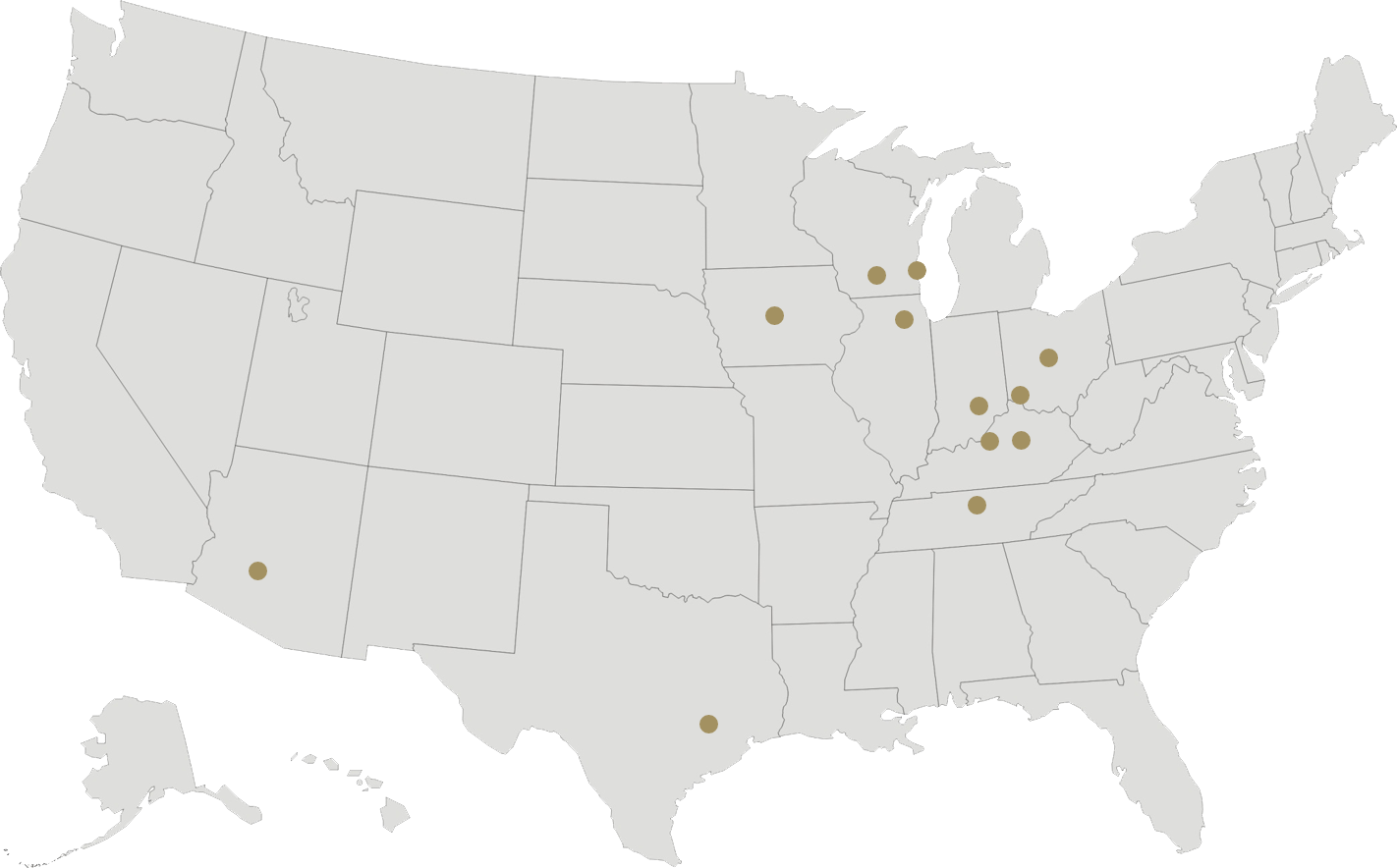For this project, we designed entrance upgrades and security to meet the Food Modernization Safety Act.
The existing entrance was constricted by driveway width limitations for traffic coming off a major municipal arterial roadway. As the only entrance to the plant, this site receives all truck, employee, and visitor traffic. The combination of these various vehicles created safety and logistical issues.
We developed a solution that laid the framework for improved access and traffic throughput while maintaining perimeter security. Our approach used an open architecture access control system (ACS) located at the security center to control employee access through radio frequency identification (RFID) vehicle tags and card access readers at the gate. Each gate featured an arm barrier device along with a pedestal-mounted card access, video, and voice interface with the security center. We also segregated inbound traffic with enhanced driving signage to create a high volume/high frequency employee traffic lane and better access and parking for slower traffic subject to higher levels of security.
The ACS system was designed to be standalone so that it could facilitate the new traffic control and security, but it was also designed to be the backbone of a future sitewide ACS system for all security needs. The project featured phased implementation to facilitate uninterrupted front entrance operation while supporting existing security needs.
Services Provided:
- Architectural
- Electrical
- Civil
- Security


