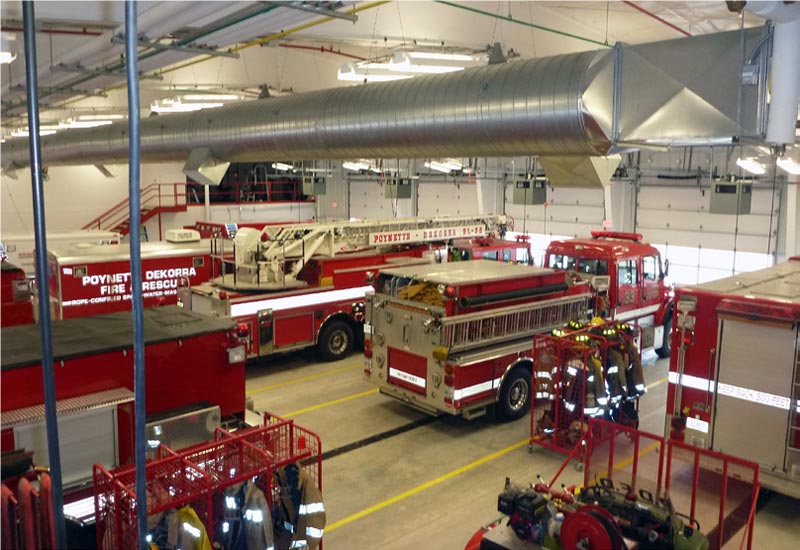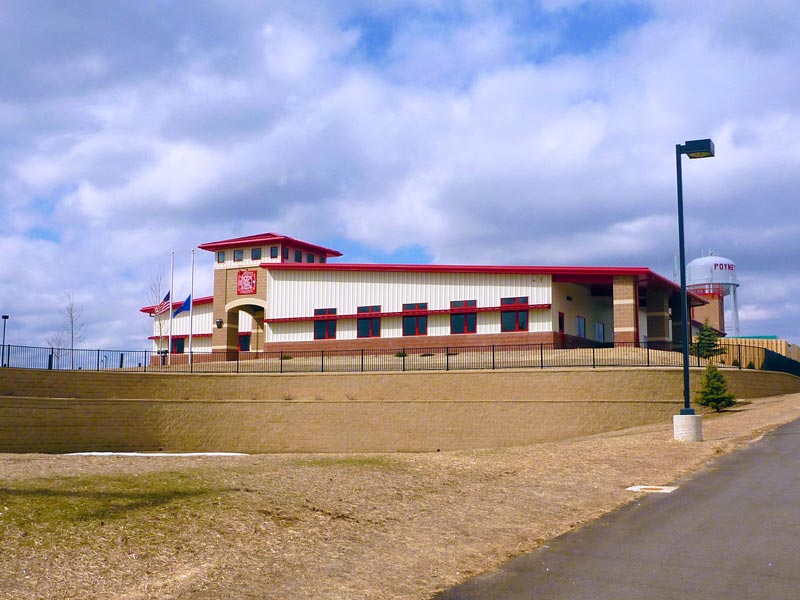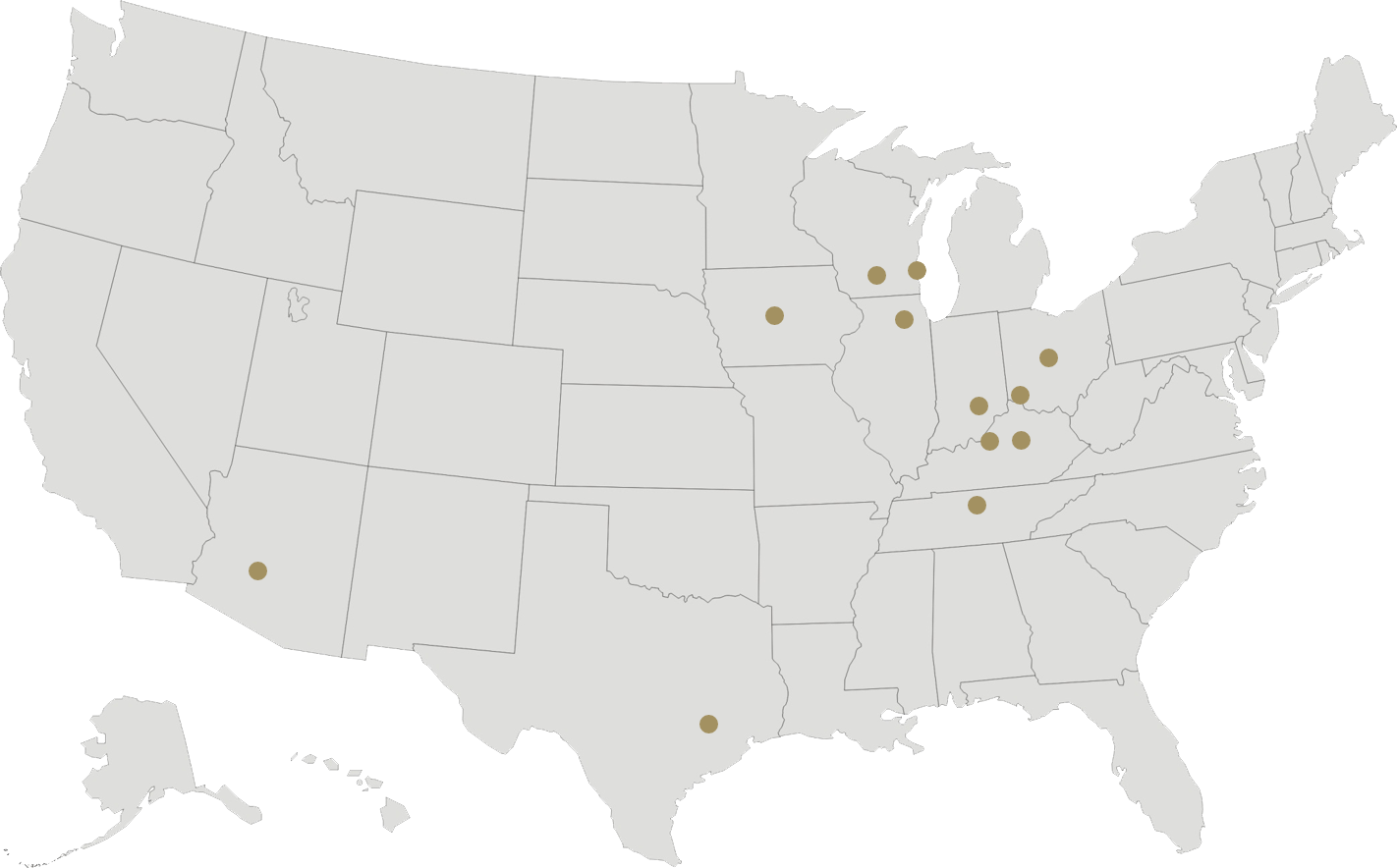We designed a new fire station on a very challenging site for Poynette-Dekorra Fire District.
The new fire station includes approximately 22,500 square feet and features dorm room/day areas, a large meeting room, offices, drive-through apparatus bays, a vehicle wash bay, and a 34-foot hose drying and training tower. A draft tank for firefighter training was installed on the north end of the building and additional on-site training capacity was incorporated into the building and the surrounding site.
The general topography of the site, 25 feet of slope running north to south, along with road access issues, provided for a challenging site layout and design. We used building information modeling (BIM) software to develop several site studies to assisted in determining the final layout.
Services Provided:
- Civil/site
- Architectural
- Structural
- Plumbing
- Fire protection
- HVAC
- Mechanical
- Electrical


